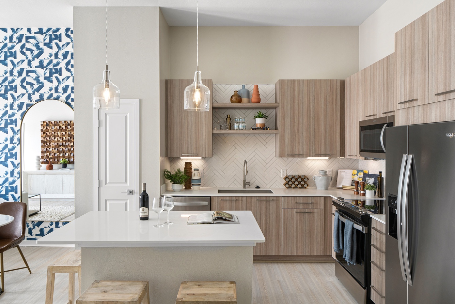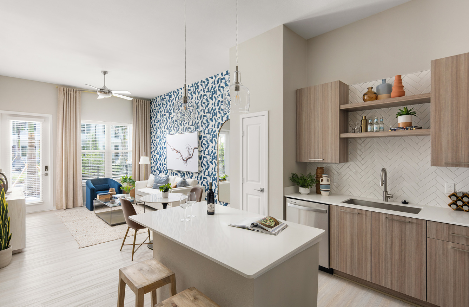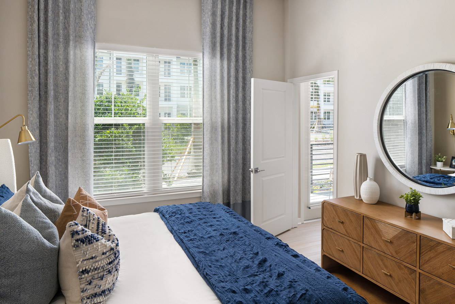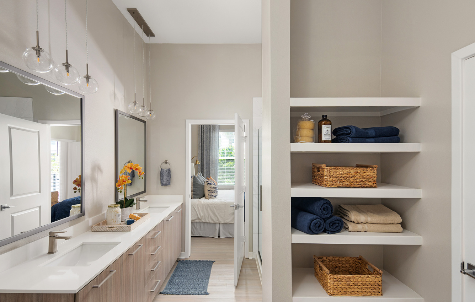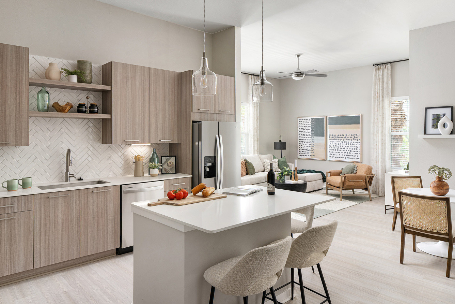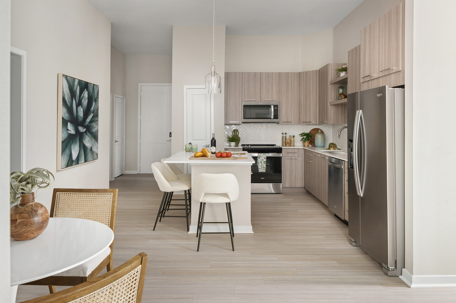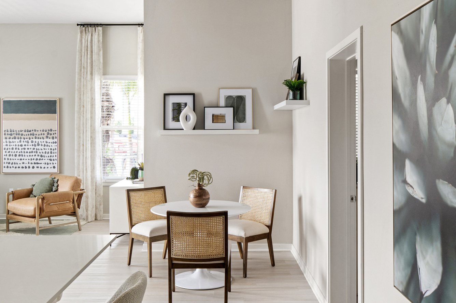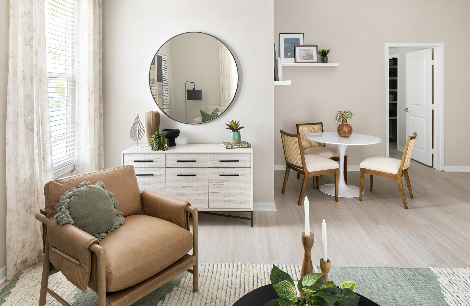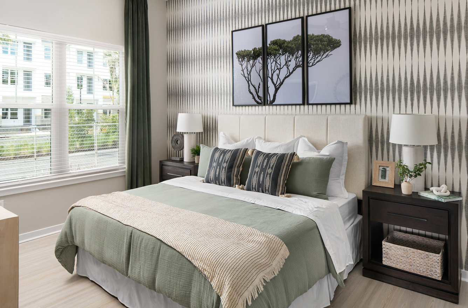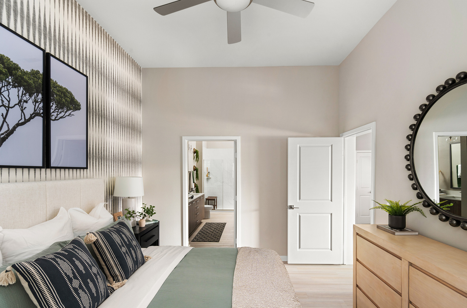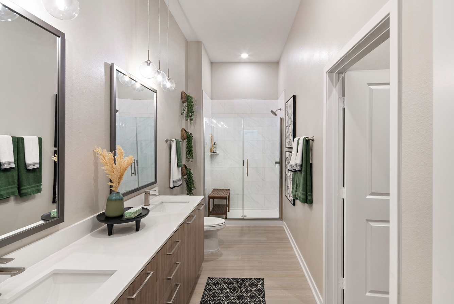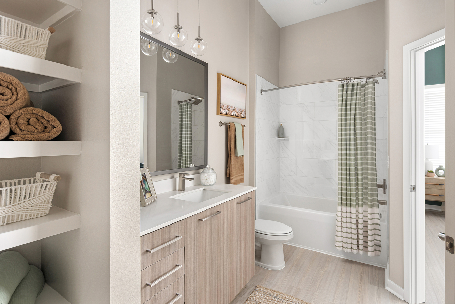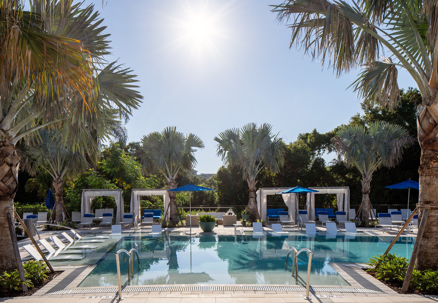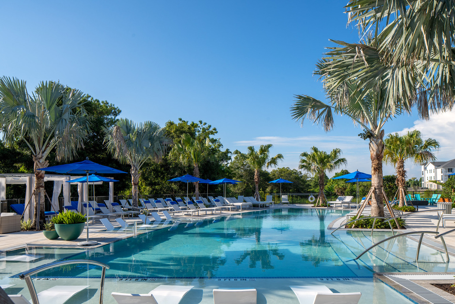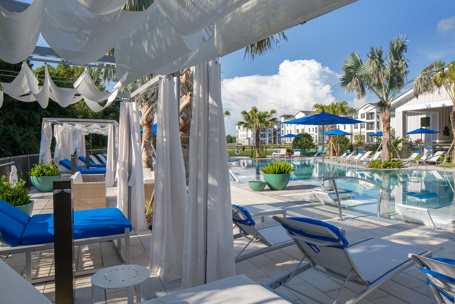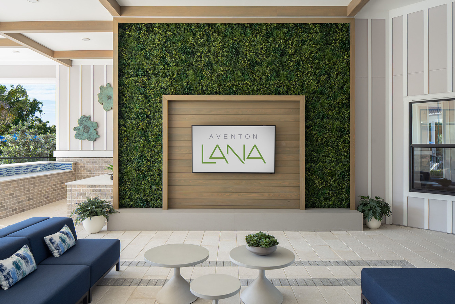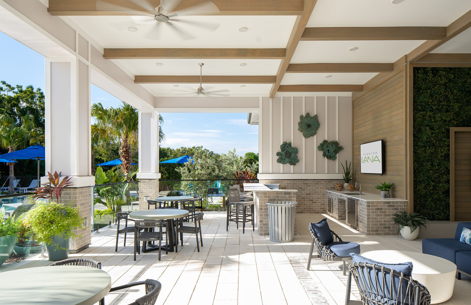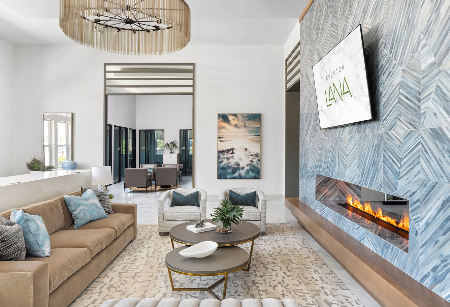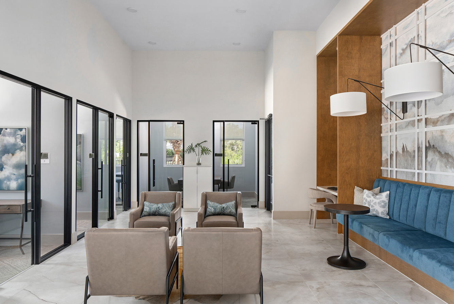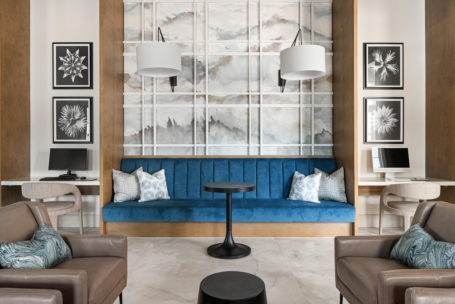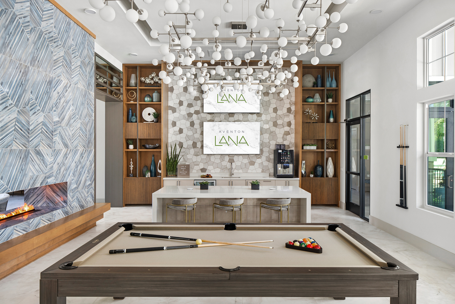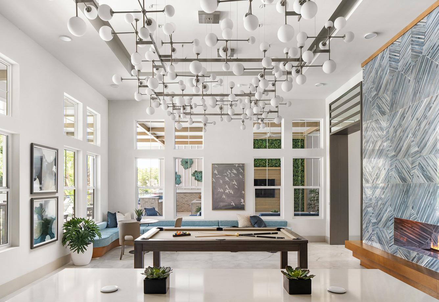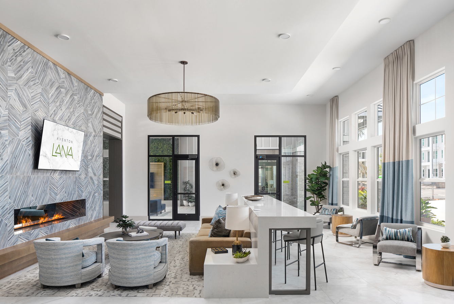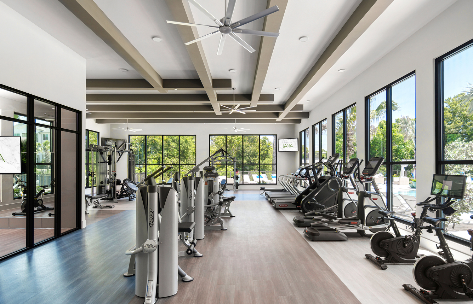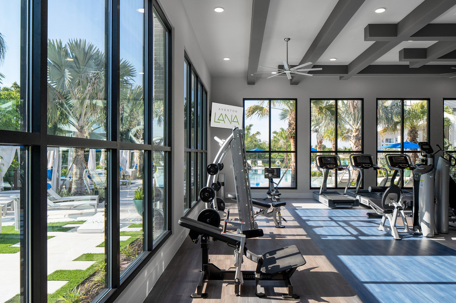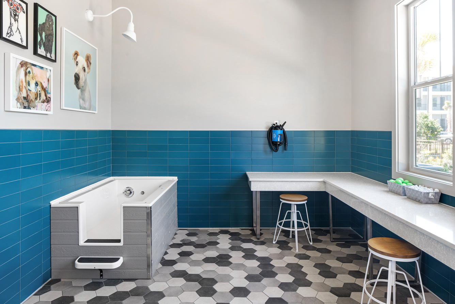Online Rent Payments, Online Maintenance Requests, Transfer Program,
Resident Referral Program, 24 Hour Emergency Maintenance, 24 Hour Lockout Service, Package Acceptance
Layout Options:
1, 2, 3 bedroom(s)
Number of Units:
396
Parking:
Call today to schedule your in-person tour!
Coastal Apartments in Clearwater, FL
Newly constructed on 22 acres of lush Florida greenery, Aventon Lana sets the standard for coastal apartment living in Clearwater, FL. Discover the luxurious lifestyle that awaits you in our pet-friendly community.
Choose from our selection of stunning one, two, and three bedroom floor plans and come home to striking interiors with wood-inspired plank flooring, white quartz countertops with herringbone tile backsplash, and a full suite of stainless steel appliances. Beyond the common area, you’ll appreciate luxe details, including large bedroom suites with walk-in closets, semi-frameless walk-in showers or soaking tubs, and a full-size washer and dryer set.
Outside your front door, Aventon Lana boasts a modern community with an unmatched amenity package. Spend sunny afternoons lounging by the resort-style, saltwater pool with a sun shelf surrounded by an expansive sundeck with lounge seating and private cabanas. Fire up the grills or the outdoor pizza oven in the summer kitchen or socialize with neighbors at the social lawn with hammocks and a fire pit. When you’re ready to hang indoors, check out the game room with a pool table and TVs or work productively in a remote working lounge with six private offices.
Learn more about Aventon Lana when you contact the leasing office.
Browse Floor Plans
View and select floor plans using the browser below to find the perfect fit for you. Contact us or check availability for more information
Select a Layout Below:
- Modern 1, 2 and 3 Bedroom Apartment Homes
- Wood-Inspired Plank Flooring in the Living Area
- Plush Carpeted Bedrooms
- 1st Floor Apartments feature Plank Flooring Throughout
- European-Style Cabinets in a Veranda Teak Finish
- Dimmable Undercabinet Lighting
- White Quartz Countertops with Herringbone Tile Backsplash
- Large, Multi-Functional Center Kitchen Island
- Stainless Steel Appliance Suite
- Side-by-Side Refrigerator with In-Door Water and Ice
- Front Control Range Oven with Glass Stove Cooktop
- Stainless Steel Kitchen Sink with Disposal
- Open Shelving Above the Kitchen Sink*
- Spacious Bedroom Layouts with Large, Walk-In Closets
- Bathrooms featuring Double Vanities* and Linen Closets
- Oversized 5' x 5' Tiled Shower with Dual Shower Heads*
- Semi-Frameless Walk-in Shower and/or Soaking Tub
- Full-Size Washer and Dryer in Every Home
- Ceiling Fans in the Living Area and All Bedrooms
- Screened-In* Balcony or Patio
- Keyless Home Entry via the CommunityConnect Mobile App
- Remote Thermostat Access via the CommunityConnect Mobile App
- Convenient USB Outlets in the Kitchen and Master Bedroom
In-Select Units*
- Resort-Style, Saltwater Pool with Sun shelf
- Expansive Sundeck with Lounge Seating and Private Cabanas
- Covered Open-Air Clubroom with Seating, TV and Bar
- Summer Kitchen with Grilling Stations and Outdoor Pizza Oven
- Al Fresco Dining Pavilion with Bistro Seating
- Social Lawn with Hammocks and Fire Pit
- Club Lounge with Double-Sided Fireplace Feature Wall
- Entertainment Island and Coffee and Tea Bar
- Game Room with Pool Table and TVs
- State-of-the-Art Fitness Center
- Flex Yoga and Group Exercise Fitness Studio
- Remote Working Lounge with Six Private Offices
- iMac and Dell Computer Workstations with Laser Printer
- Pet-Friendly Community with Pet Spa and Dog Park
- Amazon Package System with 24/7 Access
- Private Garages and Storage Units Available for Rent
- Controlled Access via the CommunityConnect Mobile App
- Electric Vehicle Charging Stations
- Community-Wide Wi-Fi
Residents
Contact Us
Fill out the form below with any questions or comments
and we will follow up shortly.
Monday 9:00 AM - 6:00 PM
Tuesday 9:00 AM - 6:00 PM
Wednesday 9:00 AM - 6:00 PM
Thursday 9:00 AM - 6:00 PM
Friday 9:00 AM - 6:00 PM
Saturday 10:00 AM - 5:00 PM
Sunday 12:00 PM - 5:00 PM













